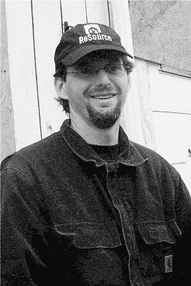NOTE: Updates of this post can be found at EcoMajority, my web-based forum focused on sustainable home building.
This decision, it seems to me, is increasingly coming down to three things, in descending order. 1. Philosophy. 2. Timing. 3. Cost.
Essentially, if you’re going to take a house down, you need to decide how important it is to you that as much of those materials are reused and diverted from landfills. That’s a value question, no doubt, but probably an easy one for most people dependent upon the next two issues, timing and cost. Timing is a big factor because there’s no doubt that deconstructing will take more time if the deconstruction contractor really takes the time to preserve as much material as possible.
By way of example, here’s what happened on our project. Ironically (and unfortunately for our neighbors), our house began deconstruction the same day that the house across the street began demolition. By the time I got home from work, the house across the street was gone. Nothing. On our house they were still busy removing windows and case work.While our neighbors were done in a day, our project was in the deconstruction phase for between two and three weeks. (In all fairness, though, there was no pressure on them to move faster because we were going to be delayed with the other sitework and foundation work that needed to happen — so deconstruction was slower than it probably needed to be.)
Time is money — that’s certainly true in construction. But in this particular phase, there are more things to consider than just straight estimates between the two options. In demolition, the cost of labor is low because the track hoe is doing all the heavy lifting, literally. You probably have one, maybe two days of equipment rental — so that’s cheaper. But you have the considerable expense of disposal fees.
On the deconstruction side, the house is literally taken apart piece by piece and either sold, or donated for reuse. If something is sold, you get the funds (or at least that’s how it worked with our contractor). And for everything that is donated, you get a tax write-off. (This can be tricky, make sure to check with your accountant or tax adviser — and make sure your donation is to through a charitable organization.)
 For us, the costs weren’t exactly a wash between the two choices — but it was pretty close. And at that stage we weren’t in a big hurry to move things along. So for us it was a clear choice that we should reuse and recycle as much as possible. For the most part, all that went into the landfill was old drywall, insulation, and old bug-infested logs that were used as part of the foundation.
For us, the costs weren’t exactly a wash between the two choices — but it was pretty close. And at that stage we weren’t in a big hurry to move things along. So for us it was a clear choice that we should reuse and recycle as much as possible. For the most part, all that went into the landfill was old drywall, insulation, and old bug-infested logs that were used as part of the foundation.
Side note: I was talking to Dave Bennink of Re-Use Consulting when they were a couple of days into taking down our house. He mentioned that he needed to get to the store the current issue of Forbes Magazine had an article on him and his deconstruction practice in it. Here’s the article.



 Posted by johnlivengood
Posted by johnlivengood 