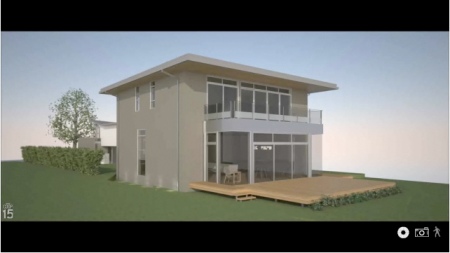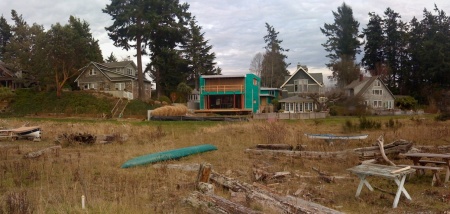NOTE: Updates of this post can be found at EcoMajority, my web-based forum focused on sustainable home building.
Once you decide you’re going to build a new house, the next question you face is multi-faceted, with long-term, far-reaching ramifications. What kind of house are you going to build? How big should it be? Remodel, or all new construction? How should it sit on the site?
Big questions because if you don’t tear a building down, less goes into the landfill. And the bigger the house you build, the more materials that will be needed to go into it, and the more resources necessary to service it. Where it’s located and how it’s positioned on the site will either allow you to make good use of the sun’s energy … or not.
The trend, of course, has been going in the wrong direction for the last couple of decades. I recently read a statistic that the average size for new home construction has grown by 20% over the last twenty years or so. I was shocked at that number — mostly because I couldn’t believe that the number wasn’t larger. I walked through a home under construction recently that was probably just shy of 10,000 square feet. As I toured the home, I literally couldn’t imagine the purpose for the various rooms. Given the generosity of space, it was clear that Jon & Kate+8 (or Kate+8) weren’t moving in. I couldn’t help wondering how much the home would cost to heat in the winter, how much to repaint when the time came, and how much stuff you would need to fill a house of that size. Eeesh.
Just to jump to the punchline, the house we are building adds up to just about 4000 square feet. It breaks down like this: our 4-bedroom house is 3100 square feet. Our art studio space and office space above and next to the garage add about another 900 square feet. (It looks bigger in the wide angle pano shot).
A good sized house, no question about it. And a minor bone of contention as we worked with Lane Williams and Zeke Busch of Coop15 Architects. Lane is a big proponent economical and efficient use of space (check out the Coop15 blog posts on sustainable building). If I recall correctly, most of the home he designs are between 4000-5000 square feet — and trending downward. Given the technology boom in the NW and Microsoft wealth in our area, keeping custom-home sizes down has probably been a tough sell at times.
One of the question we lobbed back and forth was whether we really needed a guest room or not. We thought we did, and Lane politely questioned that. His solid reasoning was given the number of nights per year that you actually have guests, they could sleep in one of the kids’ bedrooms and our kids could double-up. Given that we’re on an island with ferry service, we wanted our guests not to feel rushed — and if they wanted to spend the night, that they would feel well accommodated. Though that may have added a 200+/- square feet, we felt strongly. So we have a guest room. But as we walk through the house (at this writing, nearly a month before move-in) a lot of the rooms seem on the small side. We are trusting our architect and believe that when we move in, we’ll have a Goldilocks moment and everything will feel just right. Lane has said that he’s never had a client come back to him 10 years later and tell him they wished the home were bigger — but he has had a number of clients who wish they’d been more restrained and built a smaller house.
Though we reused the existing foundation (for the part of the house that had a foundation) and the existing garage, there wasn’t much else that was usable for us. So we had to think about demolition and the filling of landfills — or deconstruction which takes significantly more time and, perhaps, more money. More on that in the next post.
Because we used the existing foundation, there were no choices to be made in regards to siting the house. It was what it was, which is one of the main reasons we bought where we did. Because of the western exposure, sun will help to warm the house significantly. And in the summer when the sun really beats through the windows, blinds and cross ventilization will help to keep things cool. Also critical to us was the fact that our site has unobstructed access to the southern sky — which means solar can be an option for us as well. More on that in another post as well.




 Posted by johnlivengood
Posted by johnlivengood 

